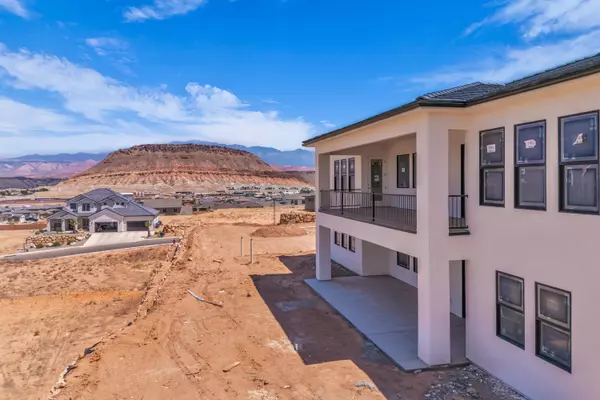5 Beds
5 Baths
4,192 SqFt
5 Beds
5 Baths
4,192 SqFt
Key Details
Property Type Single Family Home
Sub Type Single Family Residence
Listing Status Active
Purchase Type For Sale
Square Footage 4,192 sqft
Price per Sqft $319
Subdivision Heights At Washington Bench
MLS Listing ID 25-264277
Bedrooms 5
Full Baths 5
HOA Y/N No
Abv Grd Liv Area 2,454
Year Built 2025
Annual Tax Amount $1,558
Tax Year 2025
Lot Size 0.280 Acres
Acres 0.28
Property Sub-Type Single Family Residence
Source Washington County Board of REALTORS®
Land Area 4192
Property Description
perfectly situated at The Heights on Washington Bench.
This remarkable 4,192 square feet two-story residence stands out with its unique split level floor plan. Offering two main-floor
primary bedrooms, complete with luxurious ensuite bathrooms and picturesque views across the St George Valley.
The large open great room, expansive gourmet kitchen, dining area, and well situated living room provide the perfect setting to enjoy the full wall of windows bringing in the natural light and surrounding vistas.
Stepping outside from the great room is an equally impressive outdoor living and entertaining area on both the main and lower levels. Additional main level features include a third guest bedroom/office, full guest bathroom, huge laundry room, mudroom with built-in lockers and storage, and the massive attached garage including oversized 2 car bay and RV garage.
The unfinished walkout basement adds immense value with a second spacious living area, 2 additional guest bedrooms with ensuite bathrooms, dedicated game room, and adaptable extra storage - ideal for a home gym, hobby space, or storing recreational toys.
Enjoy seamless access to outdoor adventures with nearby hiking trails, while also benefiting from close proximity to shopping and dining. No HOA.
Location
State UT
County Washington
Area Greater St. George
Zoning See Remarks, Residential
Direction https://maps.app.goo.gl/wVRWGzqtjQuuVfDFA
Rooms
Basement Partial, Walk-Out Access
Master Bedroom 1st Floor
Dining Room No
Interior
Interior Features See Remarks
Heating Natural Gas
Cooling AC / Heat Pump, Central Air
Fireplaces Number 1
Inclusions Wired for Cable, Walk-in Closet(s), Sprinkler, Part, Sprinkler, Auto, Refrigerator, Range Hood, Patio, Covered, Oven/Range, Built-in, Outdoor Lighting, Microwave, Landscaped, Partial, Home Warranty, Freezer, Disposal, Dishwasher, Deck, Covered, Compactor, Ceiling, Vaulted, Ceiling Fan(s), Bath, Sep Tub/Shwr
Fireplace Yes
Exterior
Parking Features Attached, Extra Depth, Extra Height, Extra Width, Garage Door Opener, RV Garage, See Remarks
Garage Spaces 4.0
Community Features Sidewalks
Utilities Available Sewer Available, Dixie Power, Culinary, City, Natural Gas Connected
View Y/N Yes
View Mountain(s), Valley
Roof Type Tile
Street Surface Paved
Building
Lot Description Curbs & Gutters, Gentle Sloping, See Remarks
Story 2
Foundation Slab
Water Culinary, Secondary
Structure Type Rock,Stucco
New Construction No
Schools
School District Crimson Cliffs High
Others
Senior Community No
Acceptable Financing VA Loan, Conventional, Cash, 1031 Exchange
Listing Terms VA Loan, Conventional, Cash, 1031 Exchange

"My job is to find and attract mastery-based agents to the office, protect the culture, and make sure everyone is happy! "






